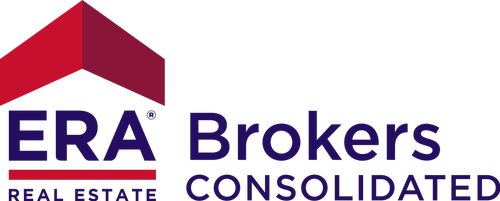
Sold
Listing Courtesy of: Central Texas MLS / Coldwell Banker Apex, Realtors - Contact: (254) 690-4321
6413 Titanium Drive Killeen, TX 76542
Sold on 09/29/2023
sold price not available
MLS #:
504221
504221
Lot Size
0.29 acres
0.29 acres
Type
Single-Family Home
Single-Family Home
Year Built
2010
2010
Style
Traditional
Traditional
School District
Killeen Isd
Killeen Isd
County
Bell County
Bell County
Community
White Rock Estates
White Rock Estates
Listed By
Jean Shine, Coldwell Banker Apex, Realtors, Contact: (254) 690-4321
Bought with
Jerome Walker, ERA Colonial Real Estate
Jerome Walker, ERA Colonial Real Estate
Source
Central Texas MLS
Last checked Jan 20 2026 at 1:07 AM GMT+0000
Central Texas MLS
Last checked Jan 20 2026 at 1:07 AM GMT+0000
Bathroom Details
- Full Bathrooms: 2
Interior Features
- High Ceilings
- Window Treatments
- Dishwasher
- Disposal
- Microwave
- Laundry: Inside
- Built-In Oven
- Breakfast Bar
- Cooktop
- Kitchen/Dining Combo
- Dining Area
- Double Vanity
- Electric Cooktop
- Recessed Lighting
- Laundry: Sink
- Ceiling Fan(s)
- Separate/Formal Dining Room
- Multiple Living Areas
- Multiple Dining Areas
- Laundry: Laundry Room
- Some Electric Appliances
- Windows: Window Treatments
- Separate Shower
- Walk-In Closet(s)
- Electric Water Heater
- Water Heater
- Breakfast Area
- Laundry: Washer Hookup
- Laundry: Electric Dryer Hookup
- Multiple Closets
- Plumbed for Ice Maker
- Laundry: Laundry Tub
- Jetted Tub
- Tray Ceiling(s)
- Tub Shower
- Crown Molding
- Granite Counters
- Double Oven
- Kitchen/Family Room Combo
Subdivision
- White Rock Estates
Lot Information
- Mature Trees
- Sprinklers Automatic
Property Features
- Fireplace: Wood Burning
- Fireplace: 1
- Fireplace: Stone
- Fireplace: Family Room
- Fireplace: Living Room
- Fireplace: Double Sided
- Foundation: Slab
Heating and Cooling
- Central
- Electric
- Central Air
Flooring
- Carpet
- Tile
Exterior Features
- Roof: Shingle
- Roof: Composition
Utility Information
- Utilities: Water Source: Public, High Speed Internet Available, Cable Available
- Sewer: Public Sewer
School Information
- Elementary School: Mountain View Elementary
- Middle School: Union Grove Middle School
- High School: Harker Heights High School
Parking
- Garage Door Opener
- Garage
- Attached
- Door-Single
- Garage Faces Front
Stories
- 1
Living Area
- 2,205 sqft
Additional Information: Apex, Realtors | (254) 690-4321
Disclaimer: Copyright 2026 Central Texas MLS. All rights reserved. This information is deemed reliable, but not guaranteed. The information being provided is for consumers’ personal, non-commercial use and may not be used for any purpose other than to identify prospective properties consumers may be interested in purchasing. Data last updated 1/19/26 17:07

